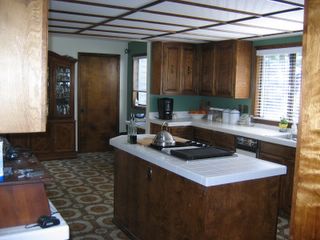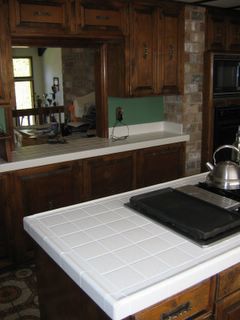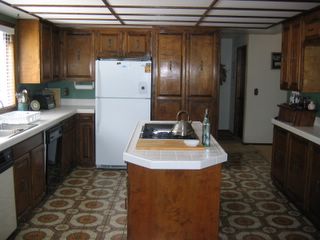Home For Sale
1930 sq foot home in Lebanon, OR on 1.2 acres. Sits on the end of street in quiet hillside neighborhood. 3 Bedroom, 2.5 bath, large kitchen with tons of cabinet space. Large 2 car garage, plus detached garage/workshop. Fenced yard, mature landscaping, and about 1500 square feet of deck. The house has forced air gas heat, a recently remodeled master bathroom, and a unique, custom, multi-level floor plan. (Click on 'Archives' to see all photos) Email us at emkeith@gmail.com.Friday, April 29, 2005

Front Entry. The home has about 1500 sq. ft. of main deck space on the back side of the house in addition to this front entry deck. The two lower bedrooms have access to the main deck and the upstairs master bedroom has its own small private deck. The entire main deck will be re-built by the time of sale. The work is currently in process.

Monday, April 25, 2005
Backyard
View of the backyard taken from below the deck. This photo looks towards the West and towards the fenced area. Photo taken in early Spring of 2005.
Sunday, April 24, 2005
Fenced Yard
Portion of fenced backyard area as seen from the deck on the West side of house outside one of the spare bedrooms.
Saturday, April 23, 2005
View From Backyard

Looking up at the house from the lawn in the backyard. The entire deck is currently in process of being re-built. All that is left to do is put up the railing.
Deck

A look at the main portion of the deck. As mentioned previously. All that is left to do is put up the railing.
Front "Yard"
View of the front of house as seen from the gate leading to fenced yard. Pumphouse to the well is located right where picture is being taken. Pumphouse contains 1750 gallon holding tank.
Friday, April 22, 2005
Pictures of the Inside
This picture shows the dining area as seen standing in the kitchen. The sliding glass door opens to a patio, which then connects to the deck.

Here is a view of the dining room facing towards the kitchen. You can see the edge of the fireplace, which divides the dining area from what we have set up as our "office". Either area can be the dining room, leaving the other side open for additional family space.

Here is looking down from the dining room into the living room. The living room also has a sliding glass door which opens out onto the deck and overlooking the main lawn.

And looking the other direction into the living room.

Looking from the dining room at the "hall" that connects the two rooms separated by the fireplace, and the banister and stairway leading down into the living room.


Here is a view of the dining room facing towards the kitchen. You can see the edge of the fireplace, which divides the dining area from what we have set up as our "office". Either area can be the dining room, leaving the other side open for additional family space.

Here is looking down from the dining room into the living room. The living room also has a sliding glass door which opens out onto the deck and overlooking the main lawn.

And looking the other direction into the living room.

Looking from the dining room at the "hall" that connects the two rooms separated by the fireplace, and the banister and stairway leading down into the living room.

Thursday, April 21, 2005
Kitchen

Spacious kitchen with LOTS of cabinet space. Cabinets are solid wood. Door you see in this photo enters into the garage. Yes, the tile is a bit 70's, but it is in great condition. Walls all recently painted, and countertops re-grouted. The large window above the sink looks out towards the front of the house and the driveway and provides for great morning light.

Wednesday, April 20, 2005

A close up of the island and part of the JennAir gas stove. You can also see the kitchen nook which provides an opening to what could be either your dining room or a sitting area.




